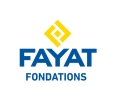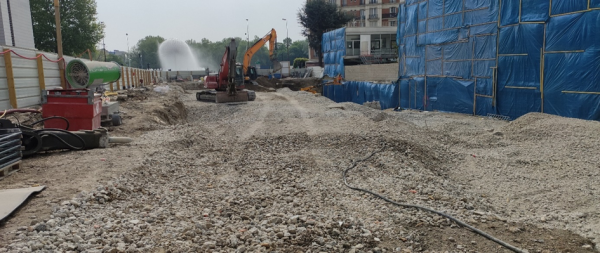The operation consists of:
- Demolition of a building with 7 overground floors and 1 underground.
- Construction of an office/business building complex featuring 13 overground floors above a base structure comprised of a business and restaurant area on the ground floor and 1st floor, 2 businesses on the ground floor, and 5 underground levels including equipment rooms, and parking for bikes, motorcycles, and cars.
The foundations and earthworks were entrusted to SEFI-INTRAFOR as part of a €7 million, 10-month contract (May 2022 to February 2023).
1. Setup of a work platform
The work platform, which was raised by 4m, allows the machines to operate across the full available surface area and limits the (already multiple) constraints: lack of space for the plant, obstacles and neighbouring buildings around 3/4 of the perimeter.
|
Building during demolition |
Underground floor during demolition |
Underground floor during demolition |
End of demolition |
|
Raising of the platform |
Finished platform |
2. Reinforced shafts
RTE’s feedback on Sefi-Intrafor’s planning permission application highlighted a potential risk of cutting off the grid during drilling of the panel on the corner of Rue Bellini and Rue Jean Jaurès in Puteaux (Hauts-de-Seine).
In addition to the steps taken with RTE, the consortium studied several panelling models. SEFI-INTRAFOR and its sub-contractor CAPOCCI performed the necessary operations to carry out the works in complete safety.
As the 63Kva grid is at a depth of more than 7m, it is not possible to detect it accurately from the surface. To do so, it was agreed to dig a reinforced shaft down to a depth of 5.5m (groundwater level) and detect it at depth. This operation led to modification of the project on the corner of the street by increasing the angle. This made sufficient distance from the cable possible.
|
Reinforced shaft |
Detection |
Modification of the project
3. Diaphragm walls
SEFI-INTRAFOR built the structure’s diaphragm walls. Their main characteristics were as follows:
- Width 0.62m
- Depth approx. 38m
- Concrete: approx. 4,700m3 with our supplier ECOBETON
- Steels: approx. 450t with our supplier SENDIN
Despite the multiple constraints relating to space and the highly urban environment, the 2 drilling workshops managed to produce 3 to 4 panels per week.
















