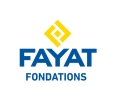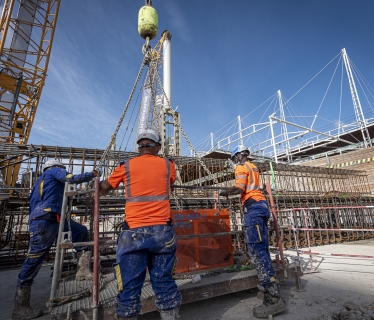Though Sefi-Intrafor’s teams have already proved their expertise on previous exceptional Greater Paris worksites, it’s from the point of view of the technique used that this project sets itself apart from the others.
In fact, though the 1,200mm-thick diaphragm walls are being set up “traditionally”, it’s a different story for the 1,500mm walls being built along the existing “Gare La Plaine Stade de France” RER* line B station (*high-speed train service between Paris and the suburbs).
The proximity of the SNCF station as well as the IG 90033 standard (previously IN0033) imposed a 3m panel opening limit on the long North section of the future station. The team was accordingly able to adjust its technique and meet the client’s requirements regarding this new constraint in time. Of course, there was also scheduling pressure, as SNCF granted a temporary train speed limit for a set period from 31 July to 8 January.
So it’s a variant of the “overlap” technique that was opted for in the relevant zone. This allows meeting of the opening limit constraints but also limits the height of the joint stop ends required. Similar to the “overlap” technique, it seems more appropriate to talk about “combined joints”. In fact, the watertightness of a panel is provided by a CWS joint on the 18 first metres of depth, then extended with an overlap joint. This overlap joint is created by “trimming” the primary panels down to a thickness of approx. 27cm. This technique therefore requires primary/secondary panelling.
The choice of setting up CWS joint stop ends in line with the cover slabs was a natural one to limit the cutter excavation surface area due to deadline constraints. At the same time, a sheet pile bracing method also had to be examined to ensure the grab could get by when setting up the secondary panels. From the start of the worksite, the teams on site, supported by the methods service, demonstrated all their creativity by designing reusable bracing caissons.
These caissons, a little like the joint tubes that have fallen into disuse, are removed shortly after concreting to create the space needed for the grab to get by. The use of these caissons saved time compared to the use of bracing systems such as Nidaplast® for example.
Following drilling difficulties, the setup of a 3rd workstation was required to meet deadline requirements, particularly regarding the temporary speed limit.
The coming year will feature other challenges as these works will be followed up with the setup barrettes using precast piers as well as grouted foundations.
The figures involved on this worksite are very impressive: 16,700m² of drilling (wall), casting of 22,000m3 of concrete, and use of 1,900t of reinforcement.
Project owner: Société du Grand Paris
General contractor: Egis-Tractobel
Civil engineering firm: Eiffage GC







